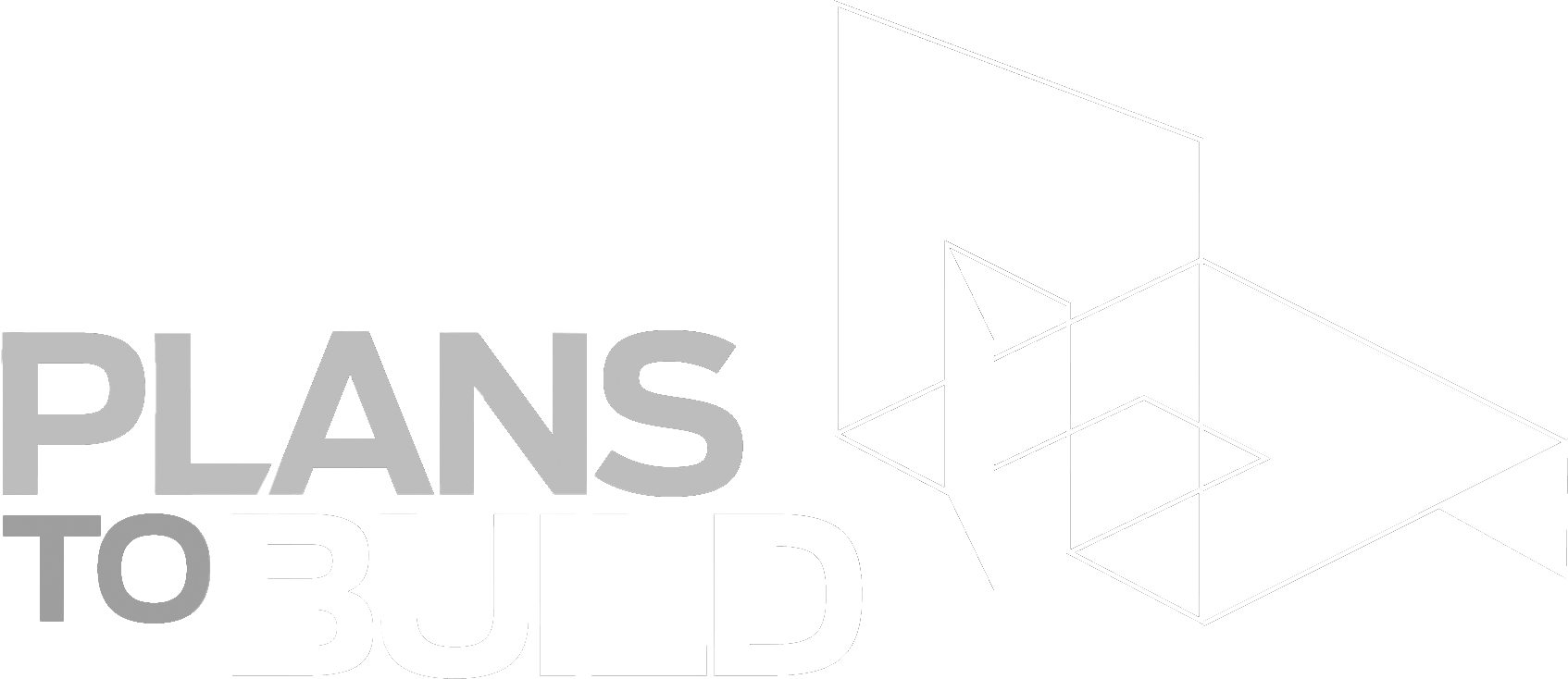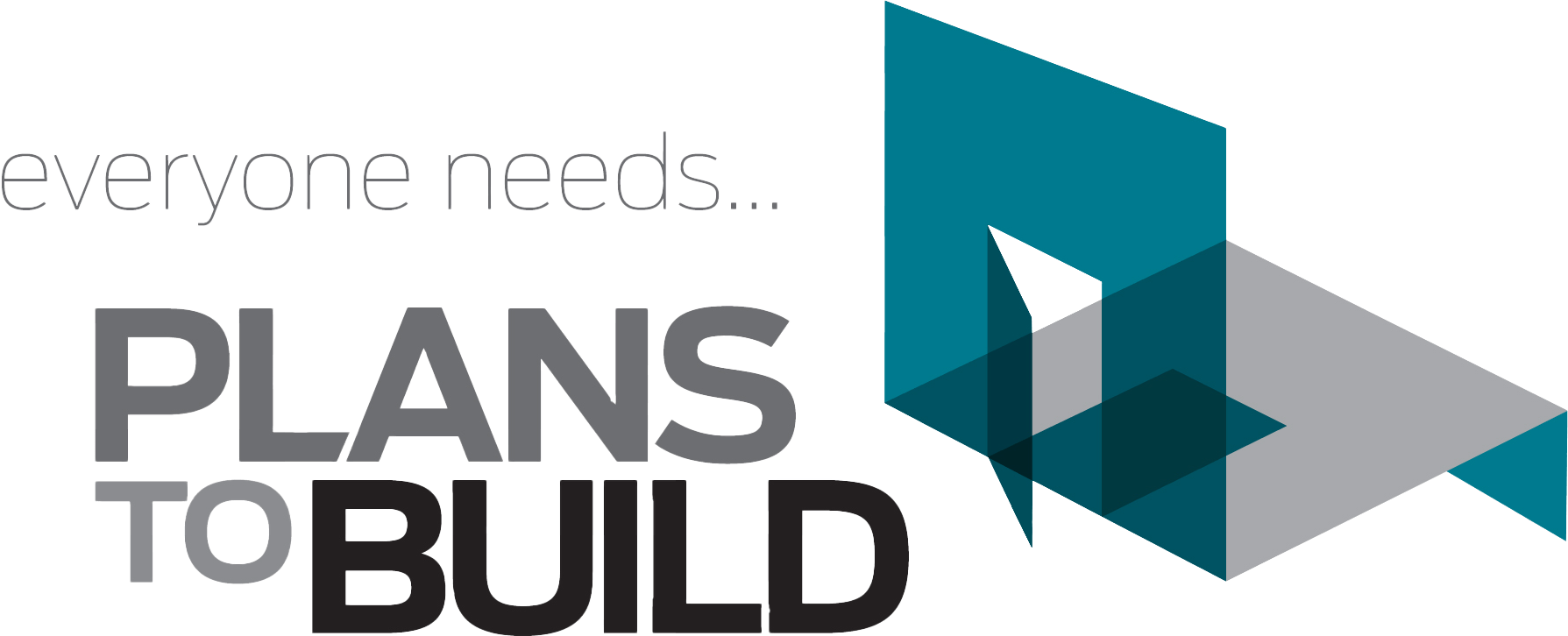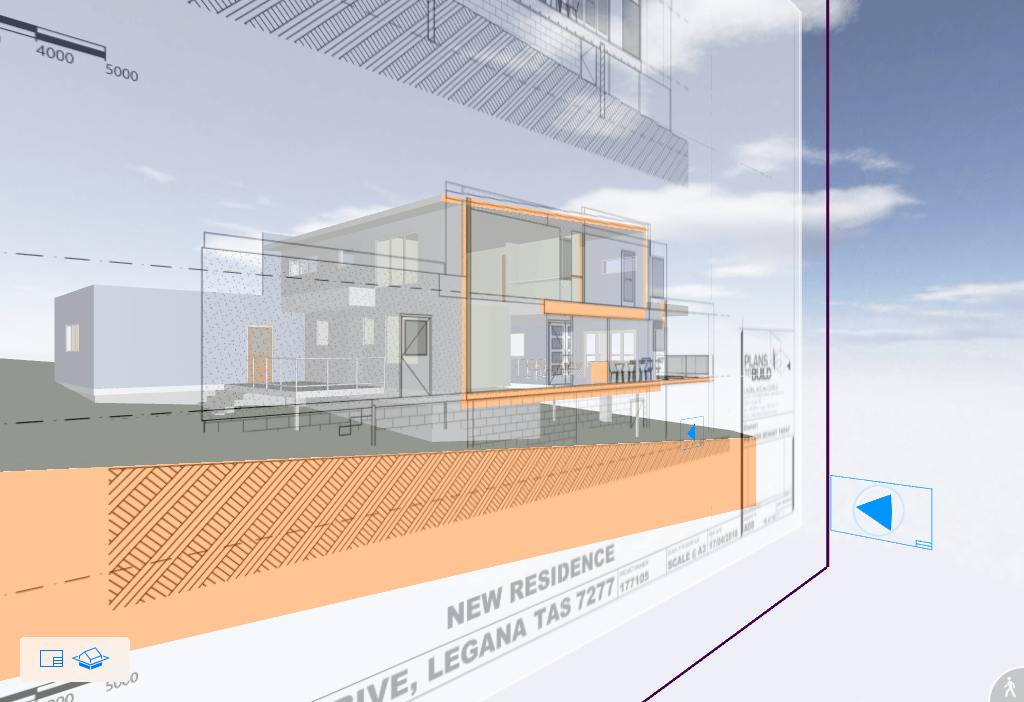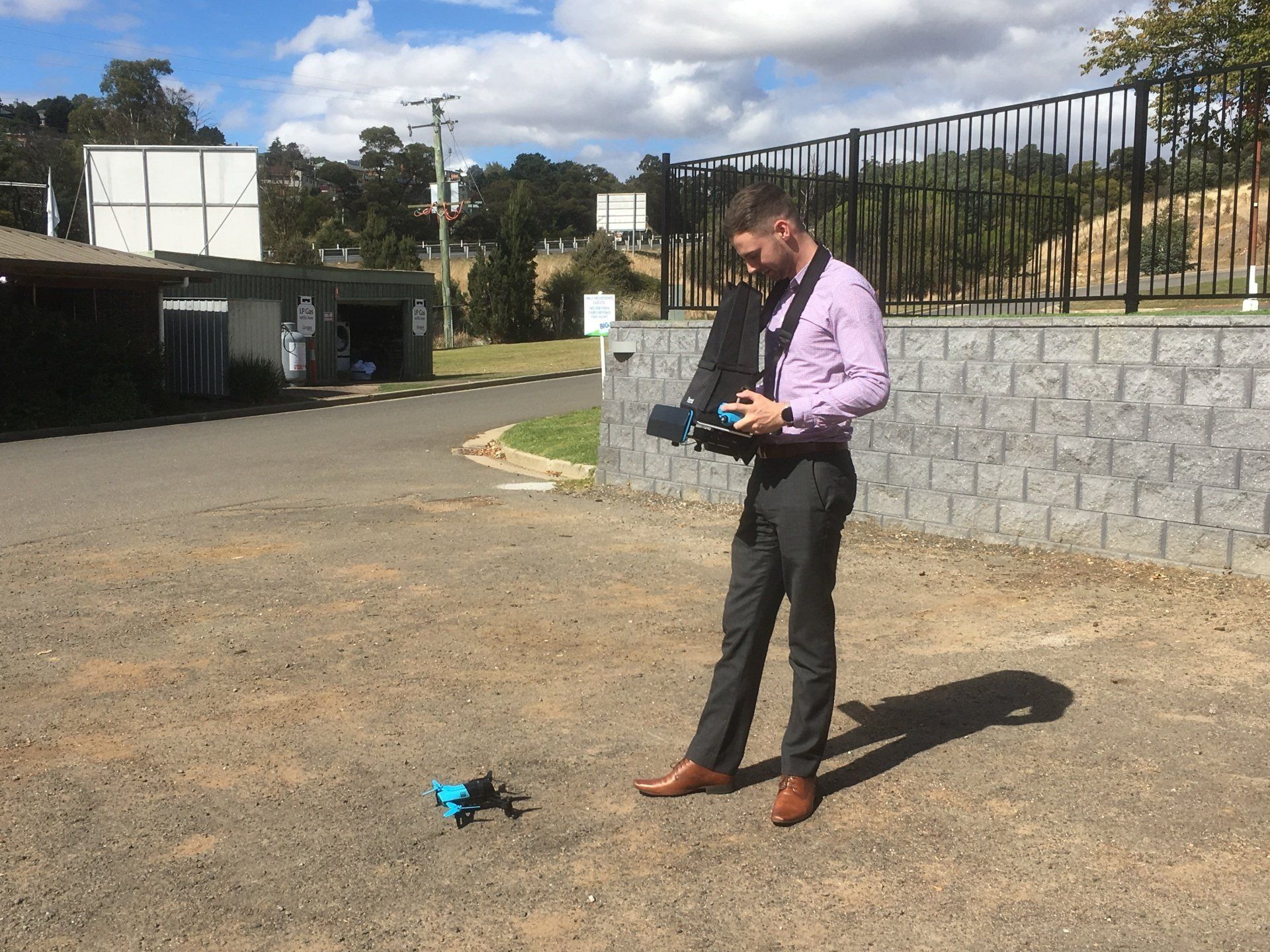Our Process
Choosing the right designer for your project is arguably your most important step on the path to fitting your brief. We like solving problems and helping people. To ensure your project flows smoothly, Plans to Build work under a three stage and three approval process system.
Plans to Build can coordinate Building and Planning Permit Approval Processes and lodge the required documentation as a Nominated Agent on your behalf, just ask.
Design & Documentation Stages
Stage One
Conceptual Layouts
Initial site visit and initial floor plan layout for review.
Stage Two
Schematic Drawing Design
Site plan, floor plan and elevations including 3D BimX interactive CAD model.
Stage Three
Documentation & Certification
Schedule 1 – Minimum level of documentation required for building/plumbing approvals and construction including Form 35 Certification.
Building & Planning Permit Approval Processes
Approval Process One
Planning (if required)
Lodging a planning application with the local Council (DA). This occurs at the completion of Stage 2 – Schematic Design.
Approval Process Two
Certificate of likely Compliance (COLC)
Engaging a Building Surveyor to certify the plans in accordance with the Building Code of Australia, Tasmania Building Acts and Regulations (Schedule 1). This occurs at the completion of Stage 3 – Documentation & Certification.
Like to know more?
To learn more about our process you can download our process document.
Otherwise get in contact to chat further about how we can work together on your project.

Quick Links
Contact Us
Holyman House
Level 1/52 Brisbane St, Launceston TAS 7250
All Rights Reserved | Plans to Build



