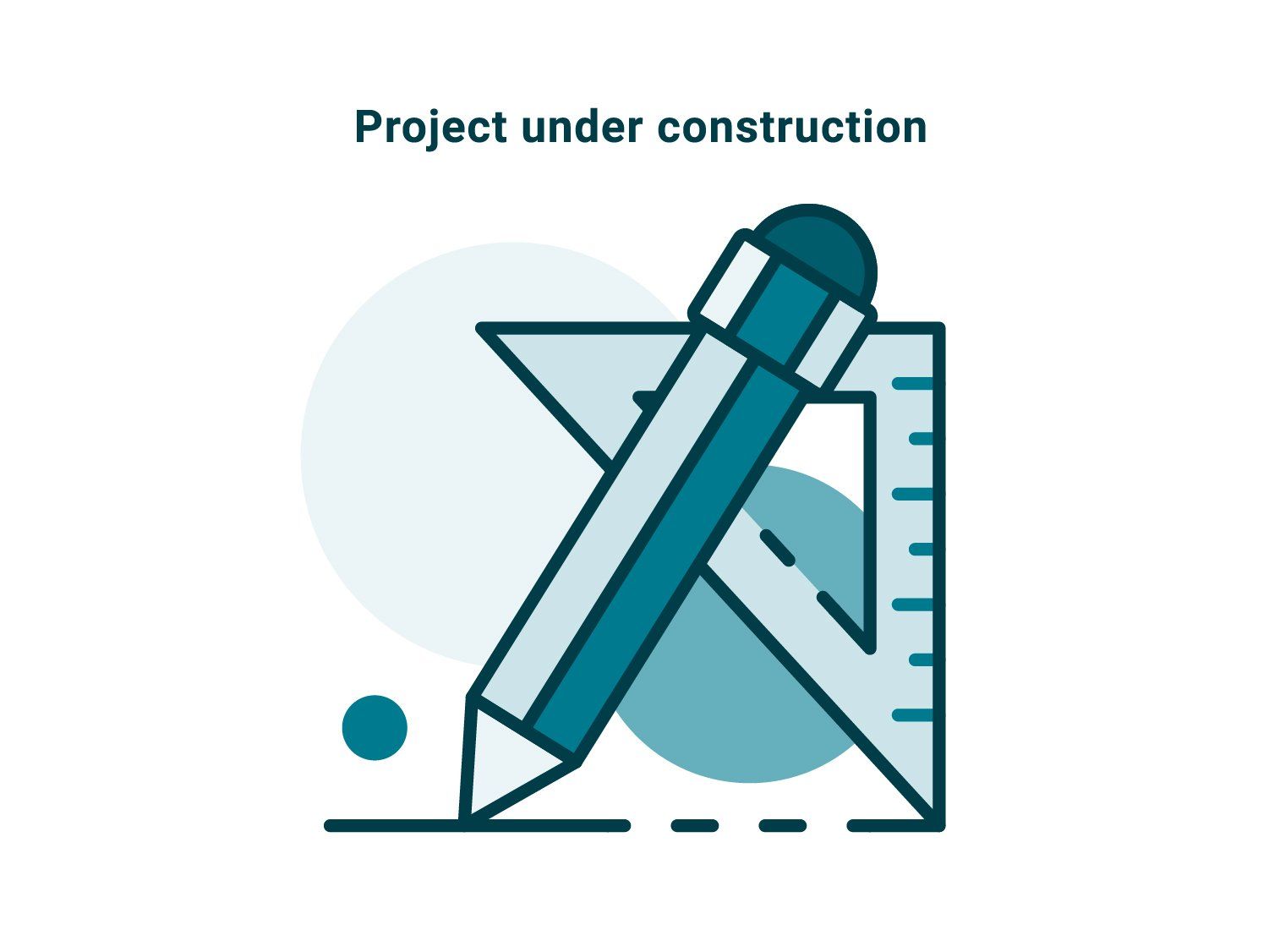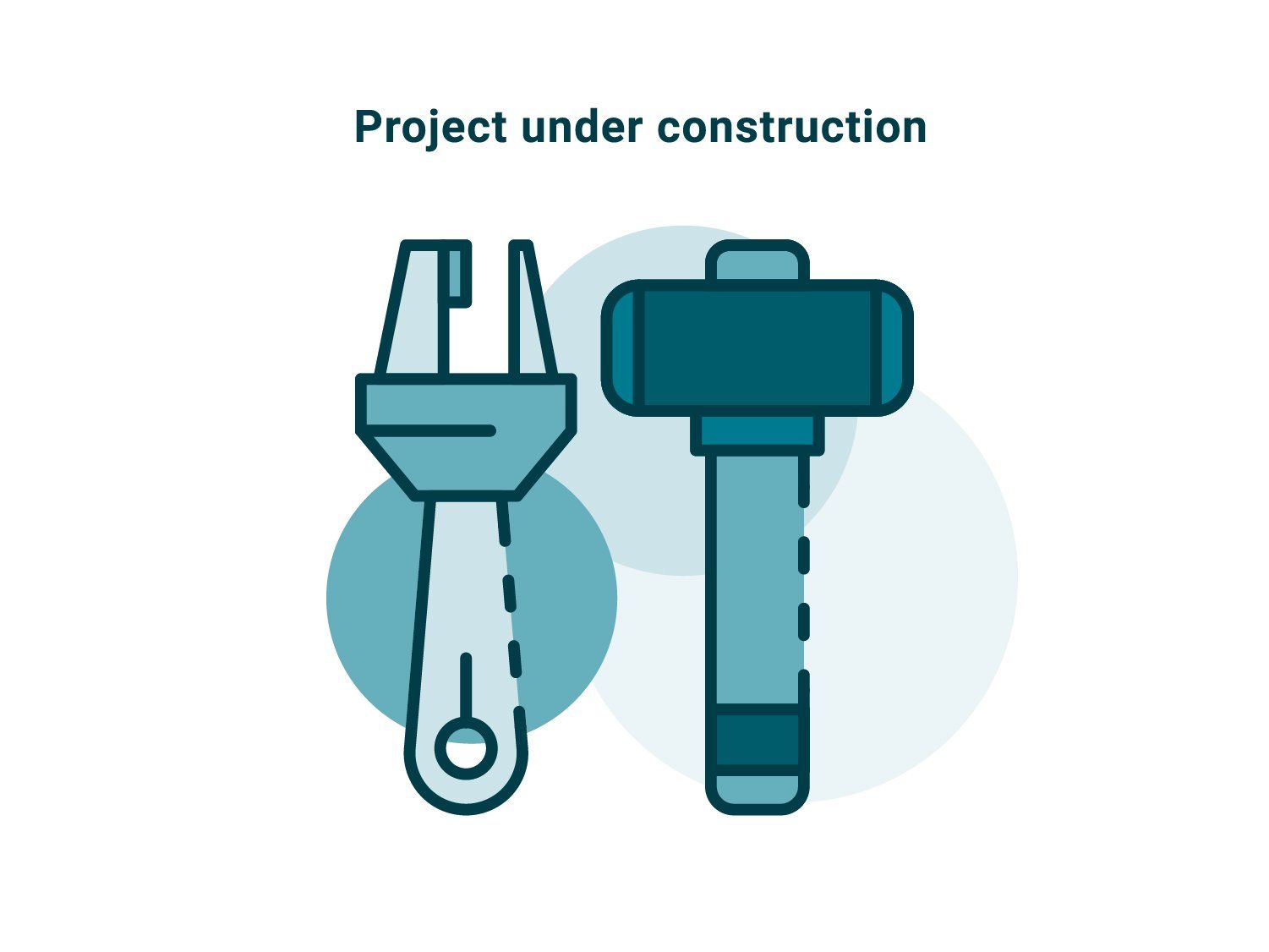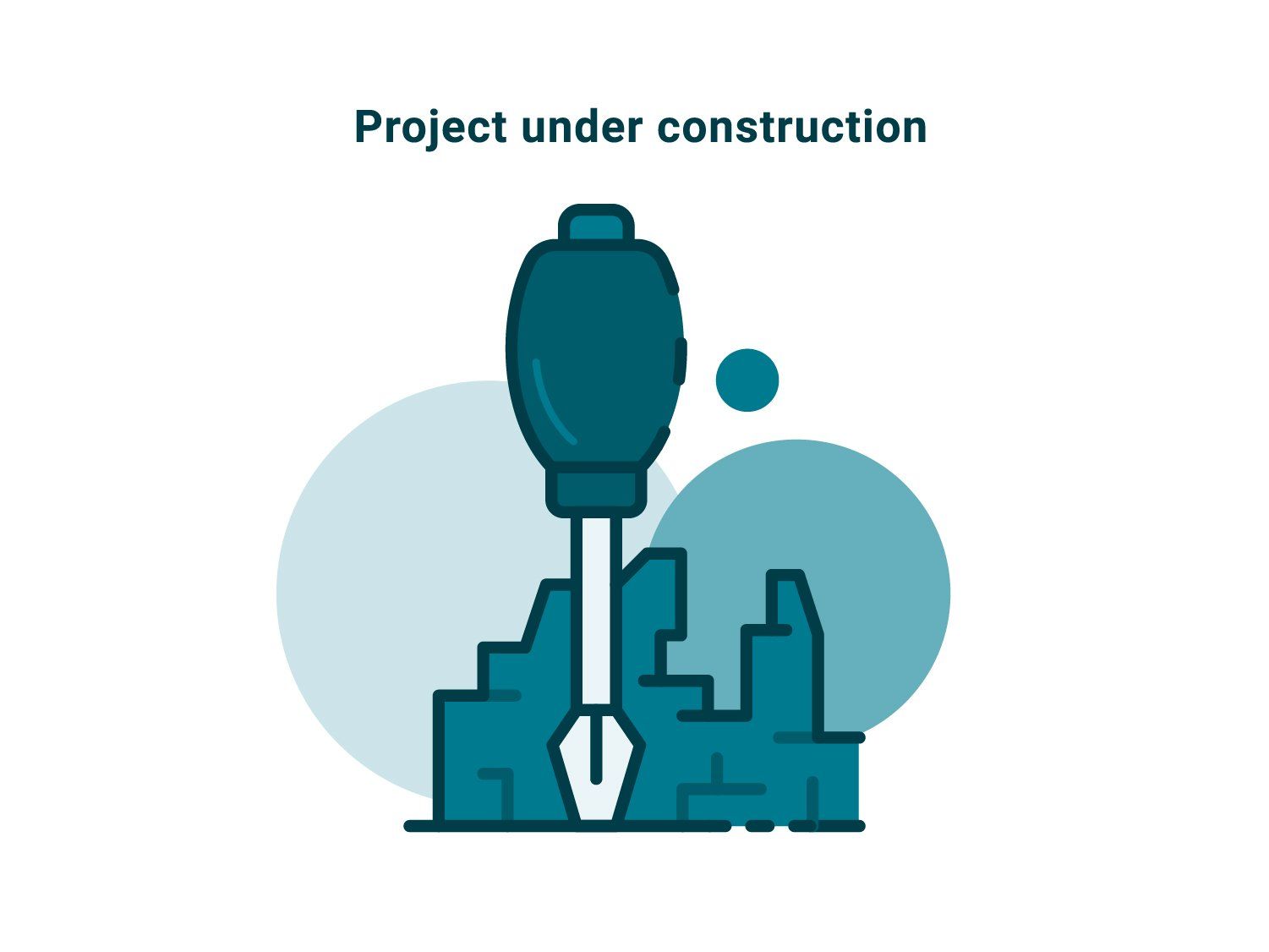Delamere Crescent, Trevallyn
Alterations & Additions
Project Brief
The client had an existing dwelling in Delamere Crescent which was previously renovated with Plans to Build assisting in the design and documentation and had recently purchased a dwelling on the topside of the same street. The brief was to modernise the layout of an existing high set dwelling providing for new double garaging, veranda and new roof design in keeping with the federation inspired style of the home.

Design Solution
Plans to Build carried out detailed site measures and provided a consistent drawing of the existing dwelling which formed the backbone of the new design. The brief was expansive and ambitious given a tough task with a budget in mind.
Project Outcome
A stately high set family home that caters for a growing family was completed within the clients desired timeframe and budget.




